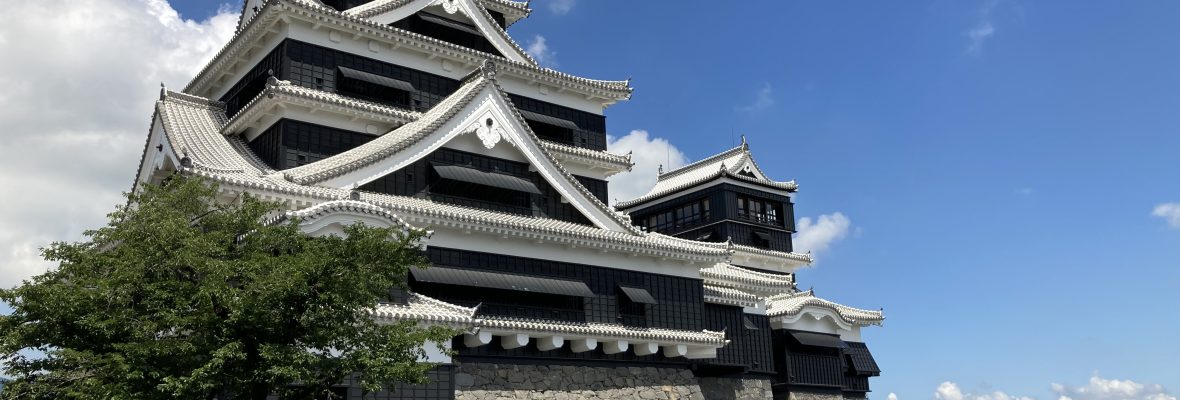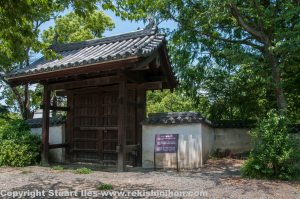
(Tenshu-kaku from the north. You can see the irregular shape of the base floor from this vantage point)
I was originally going to post a combined Okayama castle and Korakuen gardens article but during my writing I realised that both are individually significant so I have split them into two articles. The castle and gardens are quite big and although it took me two days to cover everything I suspect a day would be sufficient for most people.
The castle article features all my own photos except for the Nishite Yagura(turret) which I didn’t get to. The text is a mix of my writing and Chris Glenn’s words. Chris is a friend of mine who lives in Nagoya and is a crazy Japanese history nerd like me. He has written so many great history articles and a book (The Battle of Sekigahara). I’ll put a link to Chris’s work at the end of this article.
So lets have a look at Okayama Castle.
Recognised as one of the Great Castles of the Edo Period, Okayama Castle is also known as U-jo as it’s black lacquered outer wooden wall paneling resembles a black bird sitting, watching over the Asahi River. It has the classic Azuchi-Momoyama architectural design from the late 16th century. Prior to the Battle of Sekigahara in 1600, the castle was also known as Kin U-Jo, or Golden U-Jo, as the shachihoko (mythical fish) and all the roof tiles were covered in gold. The castle complex consisted of this wonderful Tenshu-kaku (donjon/keep) as well as 35 yagura (turret towers) and 21 mon (gates) that were protected by enormous moats. That must have been a spectacular sight!

(Uchigeba-bashi – Inner moat bridge which once stood the original Otemon gate on the far side)

(Looking up at the walls of the Omote-shoin or middle level. This corner of the castle used to be protected by the Onando Yagura)
Under the guidance of Japan’s first Shogun, Toyotomi Hideyoshi, Ukita Naoie commenced construction of the castle in 1573, and it was completed by his son, Ukita Hideie in 1597. Hideie was one of the five senior ministers under Toyotomi Hideyoshi and was a powerful feudal lord. The castle was built on a small hill, and has an interesting and unique shape. From the front and back, it is a large and imposing structure. Seen from the sides, it is tall, but narrow. From above, the main building’s lower two floors are a pentagonal shape, built to fit the rocky outcrop it sits upon. The upper floors are rectangular and every angle provides a different view of this remarkable castle keep. The structure has three levels, 6 floors and in total measures 21m high. The Ukita undertook a great feat of engineering, reconfiguring the Asahi river’s route to further protect the castle. Ukita Hideie took part in the Battle of Sekigahara in 1600 on the Western side supporting the combined forces of the now deceased Toyotomi Hideyoshi, but as a member of the losing side, was soon exiled to Hachijo Island about 250km south of Tokyo, where he died in 1655 at age 82.

(Standing on the upper level or Hondan from the south at the Tenshu-kaku)

(Original layout of the whole castle complex from after 1602 as it shows the outer moat which Kobayakawa constructed)
Okayama Castle came under the control of another Sekigahara combatant, Kobayakawa Hideaki. One of the biggest feats achieved under Kobayakawa was the construction of the 1.6km long outer moat in just 20 days. Kobayakawa however, died suddenly in 1602, and the domain was then awarded to the Ikeda clan from 1603 through 12 generations until 1869. The first lord was Ikeda Tadatsugu, Ikeda Terumasa’s (the lord of Himeji castle) second son, and a grandson of Tokugawa Ieyasu!

(Three photos of the Akazu-mon (unopened gate), the southern main gate into the upper level Hondan. As its name suggests, this gate was generally closed. If people wanted to visit the feudal government offices located on the Omote-shion they used the northern passageway.)
To sum up, Okayama castle was occupied by 15 landlords in all for 297 years (1573 to 1869). During these years the castle and region flourished and developed significantly to be known as Bizen culture. But the story of Okayama castle continues into the modern era albeit during a huge shake-up into Japanese industrialization and modernisation.
In 1869 the castle became state property after the Meiji Restoration. The new Meiji government however could not afford to maintain the whole castle complex and thus filled in the outer moats which were eventually built over. The new government wanted to rid Japan of such costly relics of feudalism so demolished many structures in 1882. Many castles throughout Japan met the same fate unfortunately. Only the Tenshu-kaku (main keep), the Tsukimi Yagura (Tsukimi turret), Nishite Yagura (West turret) and the Ishiyama Mon (Ishiyama gate) survived. In 1931 and 1933 these remaining four buildings became recognized as Important Cultural Properties but on the 29th June 1945 the Tenshu-kaku and Ishiyama Mon were both destroyed by an air raid. The only original structures that survive today are the Tsukimi Yagura, found in the north west corner of the middle level and Nishite Yagura which sits in a local school grounds near the castle about 500m away.

(Tsukimi Yagura – One of only two original structures still standing from around 1620)

(Looking up to the Tsukimi Yagura from the north western side of the wall)

(The only other original structure located about 500m from the main castle – Nishite Yagura. The location of this turret can be seen in the old castle map above. Look for the red dot to the far west sitting on the outer moat.)
Reconstruction of the concrete replica Tenshu-kaku was completed in 1966, and in 1994, as part of the castle’s 400th anniversary celebrations, the uppermost shachihoko roof ornaments were again covered in gold, as they were prior to the Sekigahara battle. Also built in 1966 were the Akazu-mon (Unopened gate), Roka-mon (Corridor gate) and the Rokujuichi Gangi uemon (Gate at the top of 61 steps). The rebuild is famous in Japan for being the most accurate out of all the modern castle rebuilds due to the availability of original documentation that were followed exactly.

(Close up of the top floors of the Tenshu-kaku)

(Looking south from the Tenshu-kaku down on the Hondan. The beautiful gold shachihoko can be seen in the foreground)

(Rokujuichi Gangi uemon – Gate at the top of 61 steps. This gate is found on the eastern side of the Honden. It was the only direct route from the Honden down to the Asahi river on the eastern side of the castle)

(Roka-mon – Corridor gate. This gate served as the northern main gate from the lower level up to the Omote-shoin and as a corridor between the Hondan and Omote-shion)

(A view of the castle from the Omote-shion. After you pass through the Roka-mon you enter the second highest level of the castle complex, the Omote-shion. It used to house all the feudal government offices and beautiful gardens)
Today the castle houses a fine museum boasting samurai armour and weapons, and is centered on the Ikeda clan lords. The Tenshu-kaku is often host to a number of interesting themed displays. The lookout from top of the keep provides a great view of the surrounding city, and Okayama’s other castle related attraction, the stunning Korakuen gardens too! Unfortunately photos aren’t allowed on most floors.

(Edo period transportation for the upper class)

(Typical room for a maintenance person in the castle)

(Typical room for a financial clerk in the castle)
Chris Glenn’s FB page – https://www.facebook.com/SamuraiHistoryCultureJapan/?fref=nf






You must be logged in to post a comment.